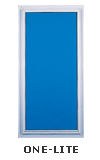
 |
||||||||
|
|
|
|
|
|||||
|
|
|
|
||||||
|
|
|
|
||||||
|
|
|
|
|
|
|
|
|
|
|
|
Storm windows are a very economical way to increase your existing window's performance! With their maintenance free exterior and overlap frame construction, a storm will cover most of your existing windows woodwork. 
By adding a storm you add another layer of glass adding more
thermal insulation! By adding a storm to a single glazed window,
thermal performance will increase by about double! All operating
storms come with a sashed screen so if your existing screens are in
poor repair, there is no need to fix them, your new storms already
come with one of it's own! Storms can be made tall and narrow to fit
the window beside an entrance door.
Storm windows can be designed to match almost any window design including the picture window above a slider type.
On all our storm windows you can specify:
|
 |
 |
Copyright © 2008 SunCoast Window & Door Co. Ltd. All rights reserved. Designed by: Thinnox Inc. |