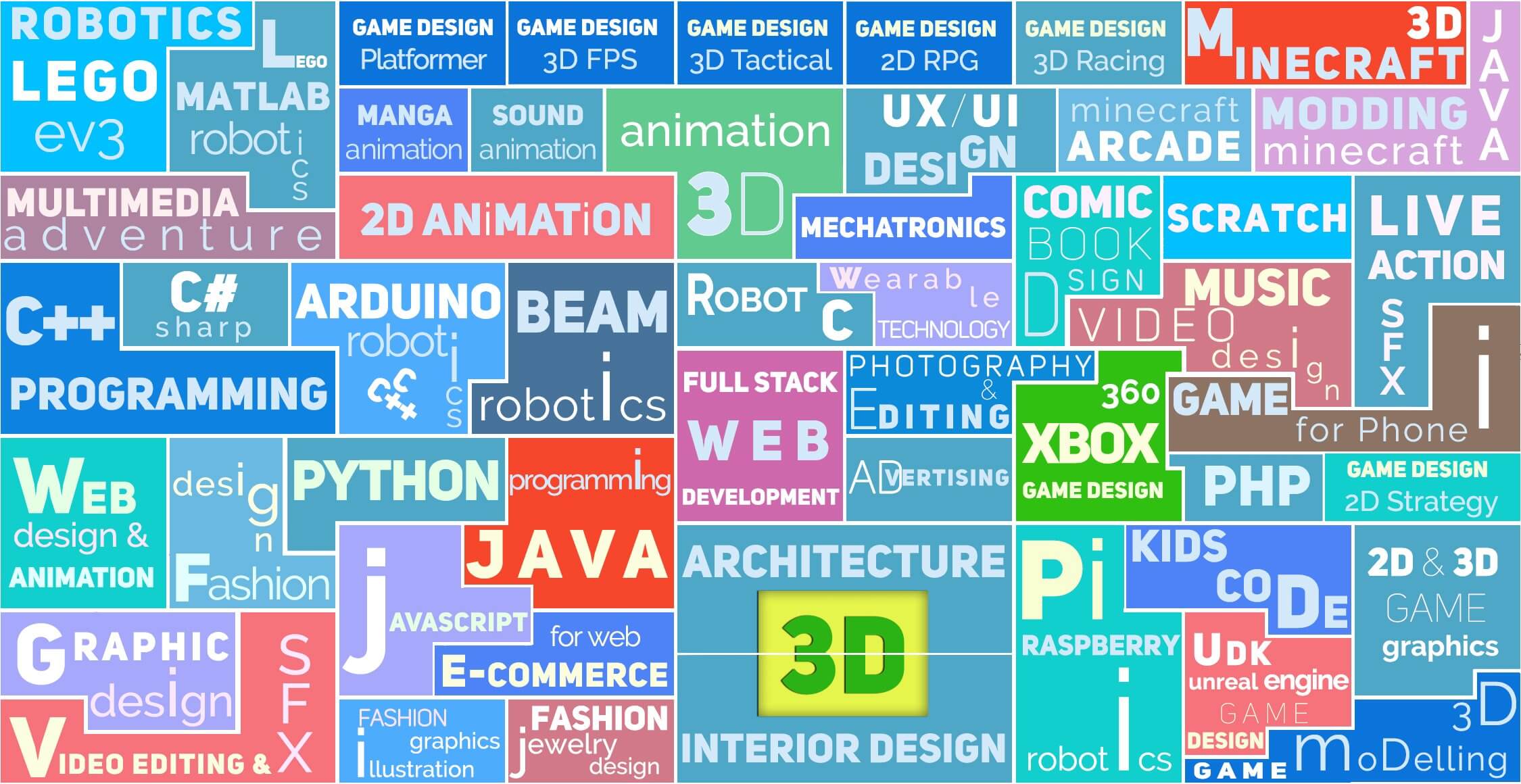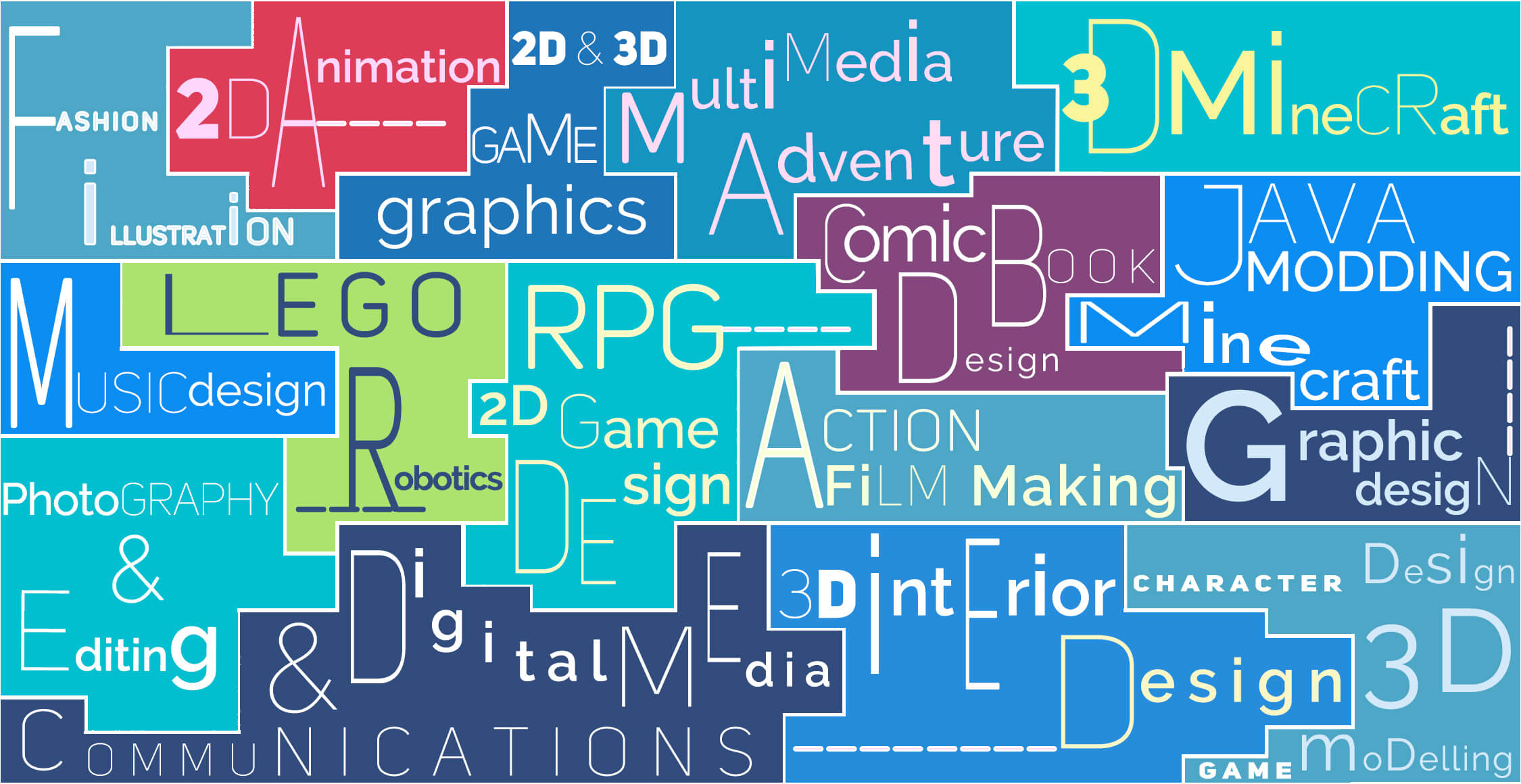The 3D Arch is a two week interdisciplinary hands-on camp designed to acquaint students with the field of Architecture. The camp allows students to explore potential careers in professions utilizing architecture, visualization, construction science, landscape architecture, and urban planning.
Activities include one individual and one group project involving 3D design, 3D modeling, and hands-on construction using a combination of 3D printed and regular materials. Additional activities include aided architectural drawings, digital photo editing, site planning, drafting, construction estimation, landscaping and interior design.
This camp allows students to carry their models home and wins them an automatic entry to display their work during the Design expo.


Imagination meets engineering in this hands-on course where students build a dynamic structure that moves according to pre-determined principles. Reflecting the three major innovations the structures change shapes, demonstrate ability for industrial production and relies on clean energy following the sun.
Design the interiors of a basic dwelling. Work with the materials, systems, and structural principles used to create interiors. Analyse living spaces and determine best suited elements of furniture shapes and styles.
Creativity leads to making in this hands-on course where students learn how to design simple 3D models and prepare them for 3D printing. Learn how change the filament, maintain a 3D printer, and operate it safely. Make something from scratch or import a more intricate model to use as a starting point, then watch your creation come to life layer-by-layer and take it home! Students with best 3D creations will be given a 3D printer advanced course free of charge.